Into the charnel house they go
 |
| The Hague, MMW, 10 F 17, 73r. from a French Book of Hours, c. 1490. |
 |
| Morgan Library MS M 199, f. 172r From a French Book of Hours, c. 1460. |
In many medieval images of the burial of the dead from illuminated manuscripts you can see such a process being undertaken, though with a bit less dignity and decorum than in my former parish churchyard. In the French images I share on here of that subject matter, the gravediggers manhandle shrouded corpses into their last resting place in a shallow grave, while around the graves, lying on the ground are the skulls and bones of those accidentally exhumed in the process.
Notice in the image above the little painted grave markers that mark the burial place. For both economical and for practical purposes, these were made of wood. Intended to last a generation or two at the most, they lasted just long enough for the deceased pass out of mind. Unlike the stone headstones favoured in the recent past, they were designed to decay and to be temporary.
Rather than returning the bones to the ground as part of the grave infill, it was quite common in the later medieval period, for the bones disinterred during the digging of graves, to be added to a communal bone hole or a structure called a charnel house.
 |
| Morgan Library, MS M 169, f. 99r. From a French Book of Hours, c. 1470 |
Notice in the image above the little painted grave markers that mark the burial place. For both economical and for practical purposes, these were made of wood. Intended to last a generation or two at the most, they lasted just long enough for the deceased pass out of mind. Unlike the stone headstones favoured in the recent past, they were designed to decay and to be temporary.
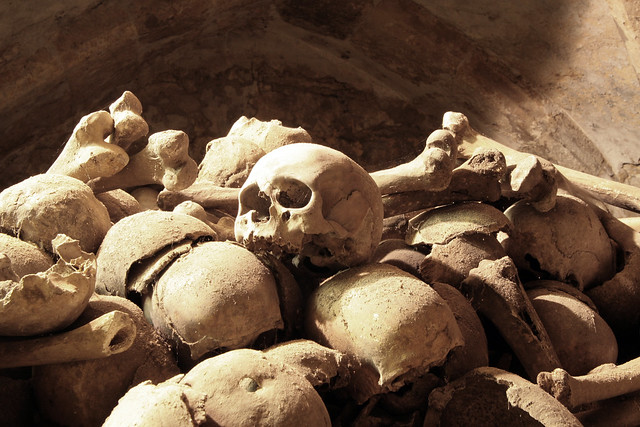 |
| image copyright Martin Beek |
Rather than returning the bones to the ground as part of the grave infill, it was quite common in the later medieval period, for the bones disinterred during the digging of graves, to be added to a communal bone hole or a structure called a charnel house.
 |
| BL MS Yates Thompson 46, f. 156v. French Book of Hours, c. 1410-20. How many clergymen does it take to bury one body? |
At Rothwell (illustrated above) is a vaulted chamber under the south nave aisle. This charnel house contains the remains two and half thousand (2500) of Rothwell's inhabitants, mostly dating from between the thirteenth and the sixteenth century.
The current neat arrangement of the chamber with skulls on wooden shelves and bones sorted into type dates only from 1912. As the image above shows, the earlier arrangement was less ordered ans more shocking to behold. The bones were originally arranged in heaps against three walls of the chamber. Long bones in stacks, skulls on the tops of each heap. In the Middle Ages the walls of the end wall of the chamber was painted and in the nineteenth century there were still faint traces of an image of the Resurrection of Christ, wonderful fitting for a chamber devoted to those awaiting the general resurrection.
Of the many freestanding charnel house standing in churchyards, few now remain and those that do have long been emptied of their contents and turned to a different use. In south Pembrokeshire, there are a couple.
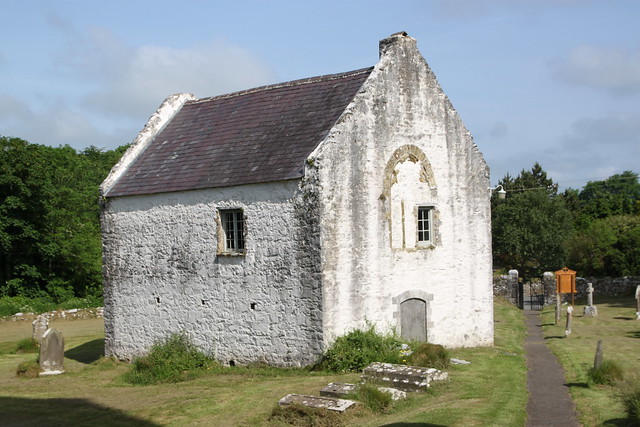
The first is at Carew Cheriton and is a fourteenth century whitewashed building to the west of the main church. It consists of an upper Chapel, over a barrel vaulted charnel chamber. I haven't been inside, but I understand there is a Piscina in the upper chamber, indicating its ecclesiastical former use. This charnel house has survived because it continued to have a purpose for many years. Following the Reformation, still no doubt with its grisly contents intact, it was used as a parish school room and continued being used as such until the twentieth century.
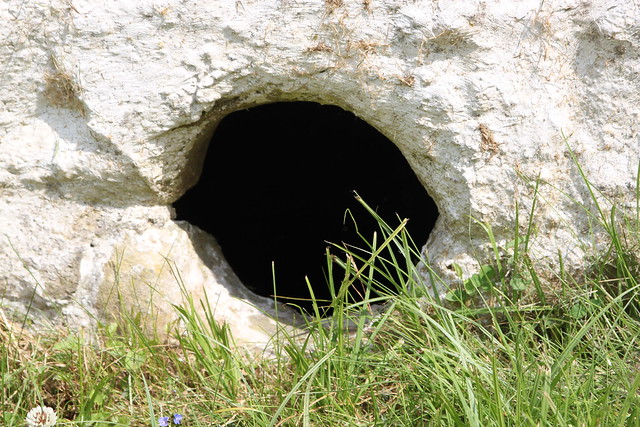
There is a door into the lower chamber from the west end, but on north and south wall there are two curious round openings at ground level. Presumably these were primarily for ventilation, but they could also have been used for depositing human remains into the chamber without the need to enter it.
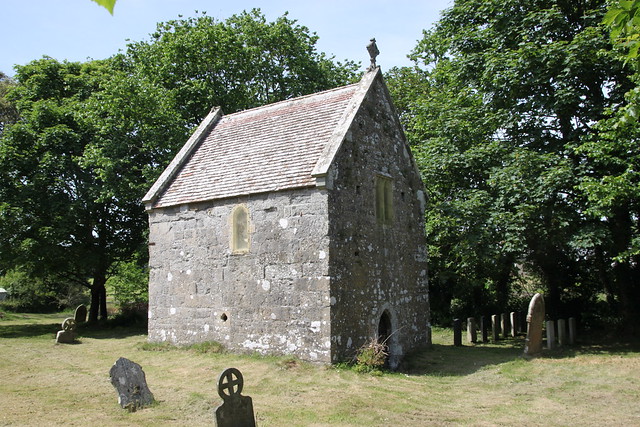
Down the road from Carew at Angle, is a second churchyard charnel house. This little fifteenth century,structure known as the 'Seamen's Chapel' or the chapel of St Anthony, is smaller, but similarly constructed to the Carew charnel house. The lower chamber is a vaulted charnel chamber, entered by a door in the east end.
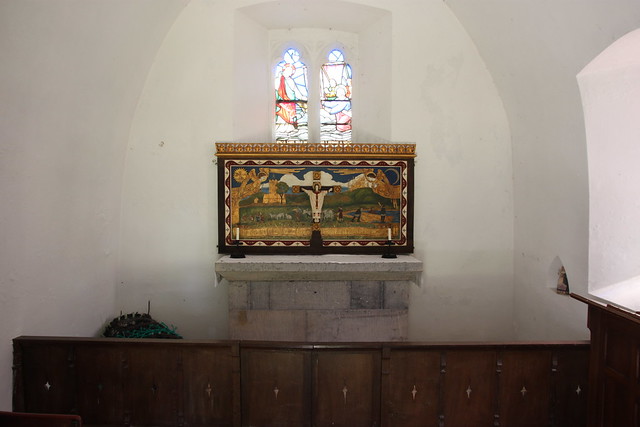
Above is a beautiful barrel-vaulted chapel, restored in the early twentieth century with an Arts and Crafts altarpiece by Coates Carter. A plaque in the chapel records that the Chapel was founded in 1447 by Edward de Shirburn of Angle, I've not been able to find any evidence of that.
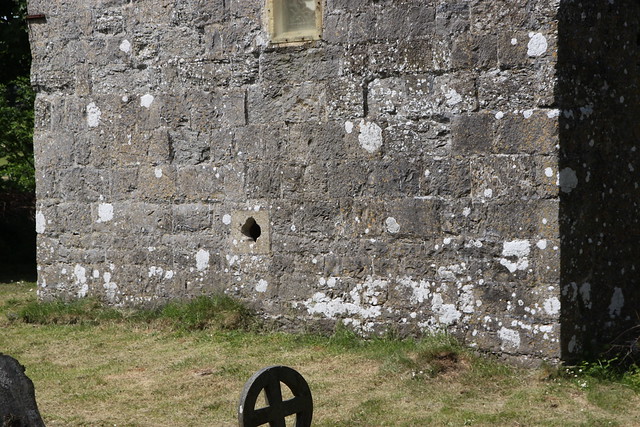
As at Carew the charnel chamber is ventilated by two openings in the north and south walls.
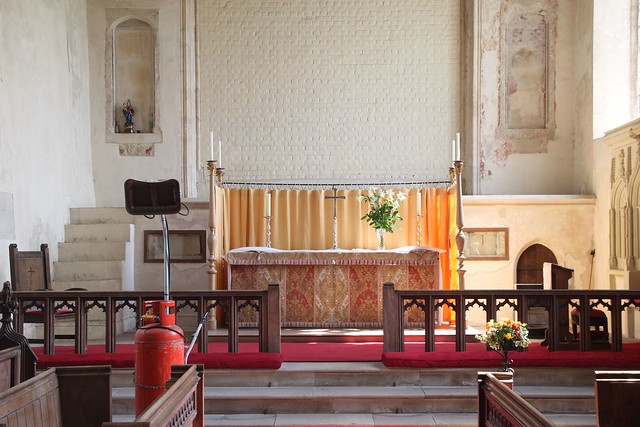
At Tunstead in Norfolk there is a raised platform at the east end of the vast fifteenth century chancel, which forms an extraordinary backdrop for the high altar. This platform, which also formed the support for the high altar reredos and was in the shadow of a monumental east window (now blocked) is raised over a narrow vaulted chamber. The chamber is entered through a small door in its western face and it has an opening on its roof protected by a metal grille.
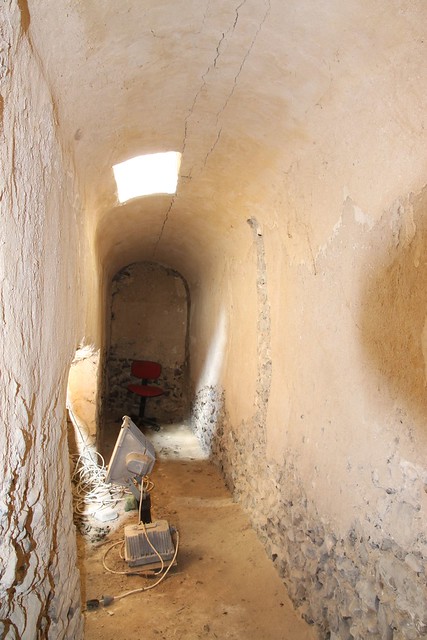
Although this chamber is now just the repository for an old plastic swivel chair, it is almost certainly an internal charnel house, I can't see what else it could be. Some fanciful suggestions have been made like it's a repository for relics, or was built as platform for the performance of mystery plays! What hogwash, it's a charnel house. Perhaps the bones is contained were brought up to surface when the chancel was constructed? It is curious to have such a space created within the church building, but it was probably put here for practical reasons. The chancel at Tunstead goes right to boundary of the churchyard and there would have been no space for one outside the east wall of the chancel. What an extraordinary setting for the parish mass this would be. The fifteenth century parishioners of Tunstead would have witnessed the mass, with its prayers for the departed and all its supposed efficacy for the souls of the faithful, in front of the communal grave of the parish faithful.
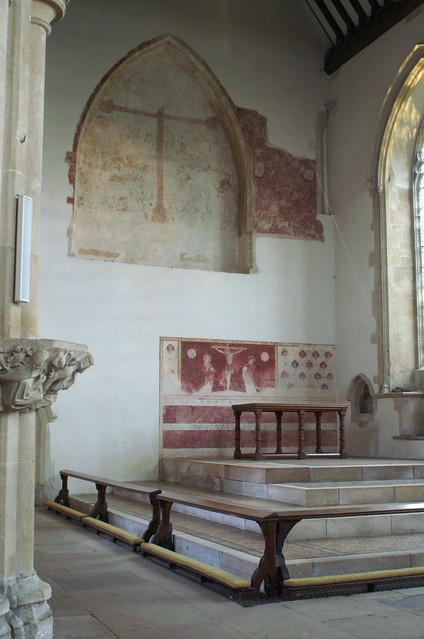
Internal charnel houses that shape the liturgical arrangements of a church building are not unique. The extraordinary nave altar at Dorchester Abbey in Oxfordshire, with its fourteenth century painted reredos is built on the roof of a substantial charnel vault. The altar, which in the Augustinian Abbey church was the parish or 'peoples' altar, is raised up on a flight of steps built up over the remains of the dead. As the people of Dorchester worshipped, they worshipped with the physical remains of those who had passed that way before them.
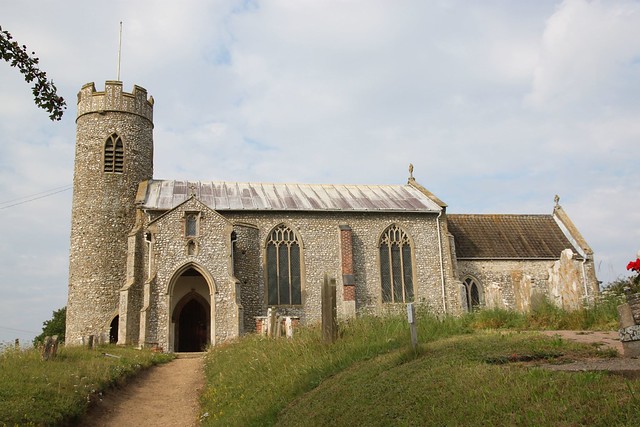
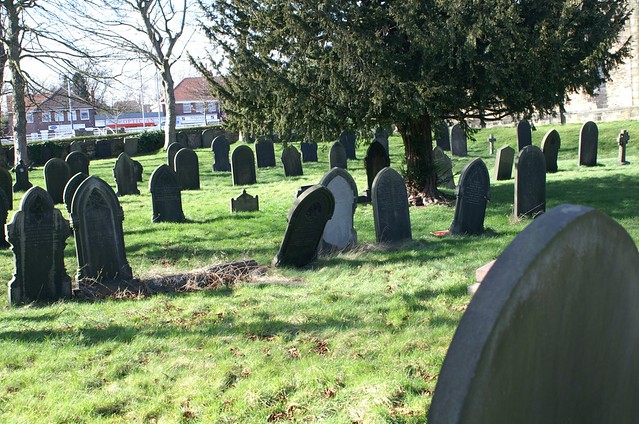
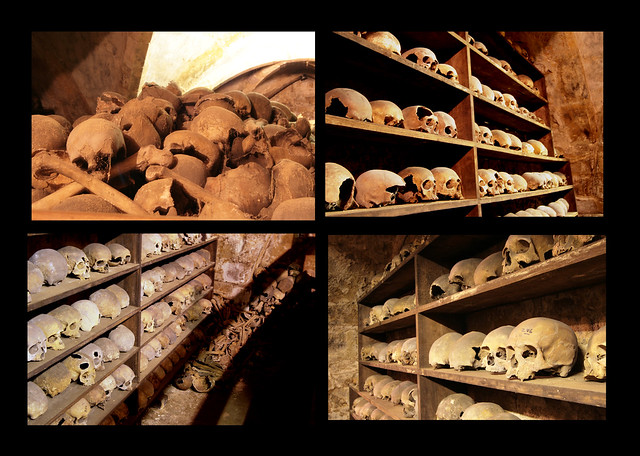



Comments
Nice 20th c riddels at Tunstead, btw.